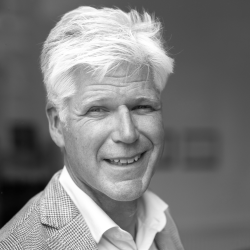A unique opportunity: a semi-bungalow that was architecturally transformed in 2021 into an energy-efficient (A+) and attractive home!
This home is located in a quiet area on the outskirts of Malden, right next to the forest. Here you can enjoy privacy and greenery, while amenities such as various shops, restaurants, schools, sports facilities, healthcare facilities and an attractive cinema are just minutes away. Nijmegen, with its hospitals, college, university and major roads, is also a short distance away.
This bungalow offers a great opportunity to live on one level and still enjoy a garden, in one of the most popular residential areas in the region! In addition to the spacious living area, the house has a multifunctional (studio) space with its own entrance, kitchen and bathroom. There is also an attached workshop with a kitchenette and separate toilet, offering additional possibilities for a hobby or practice space. Together with the sustainable renovation and the beautiful swimming pond, this makes it a particularly versatile home.
Layout:
Ground floor
Entrance hall, spacious hall that immediately emphasises the spacious character of the house. The hall contains the meter cupboard, loft and the first toilet with washbasin. A spacious living room with high ceiling, where the many windows on all sides provide beautiful light and an open atmosphere. There are sliding doors to the front and back gardens at both the front and rear. There is also a spacious indoor storage room under the stairs and the staircase itself is beautifully concealed. Modern open kitchen with a large cooking island. The tall cabinets are beautifully concealed in the wall and the kitchen is equipped with various luxury built-in appliances. The utility room is located at the front of the house and has a kitchen unit, heat pump and boiler, and an extra outside door.
There are a total of three bedrooms and a multifunctional study on the ground floor. The study is currently used as a gallery. The master bedroom has a spacious walk-in closet and an adjoining very spacious bathroom with a combination sauna, freestanding bathtub, shower, double sink, and toilet. Here you can relax and enjoy the green surroundings while bathing. The second bathroom is located near the other bedrooms and is equipped with a shower, double sink and toilet.
The multifunctional studio space can be accessed from the study. This space has French doors at the front and rear with a fenced terrace and has its own kitchen and bathroom. The kitchen is equipped with various built-in appliances and the bathroom has a walk-in shower, double sink and toilet.
There is also an adjoining office space with various Ethernet connections, which is currently used as a hobby room. This office space has its own entrance and driveway at the rear of the property. The hall provides access to the kitchen and toilet. There is also a private meter cupboard.
First floor
Attractive loft space above the living room, currently used as a study. Spacious storage room. There is also a loft above the entrance.
Garden
The property is surrounded by a well-maintained front, side and back garden, with several terraces so you can find a nice spot in the sun or shade at any time of the day. There is also an additional storage room. The fenced swimming pond is a real eye-catcher and gives the garden a special look. There is also ample parking space on the property.
Details:
- Originally built in 1991.
- The property was renovated and made more sustainable under architectural supervision in 2020 and 2021.
- Living area approx. 381 m².
- Other indoor space approx. 22 m².
- External storage space approx. 5 m².
- Volume approx. 1,719 m³.
- Definitive energy label A+, valid until 02-09-2035.
- The swimming pond was constructed in 2023.
- Combi sauna with both infrared and Finnish sauna.
- The tiled roof was replaced in 2025.
- The house is equipped with a heat pump (for heating and cooling), heat recovery ventilation and an electric boiler.
- The extension is equipped with air conditioning.
- The house is equipped with 25 solar panels.
- The entire ground floor has underfloor heating.
- There is a charging station, which is available for purchase.


